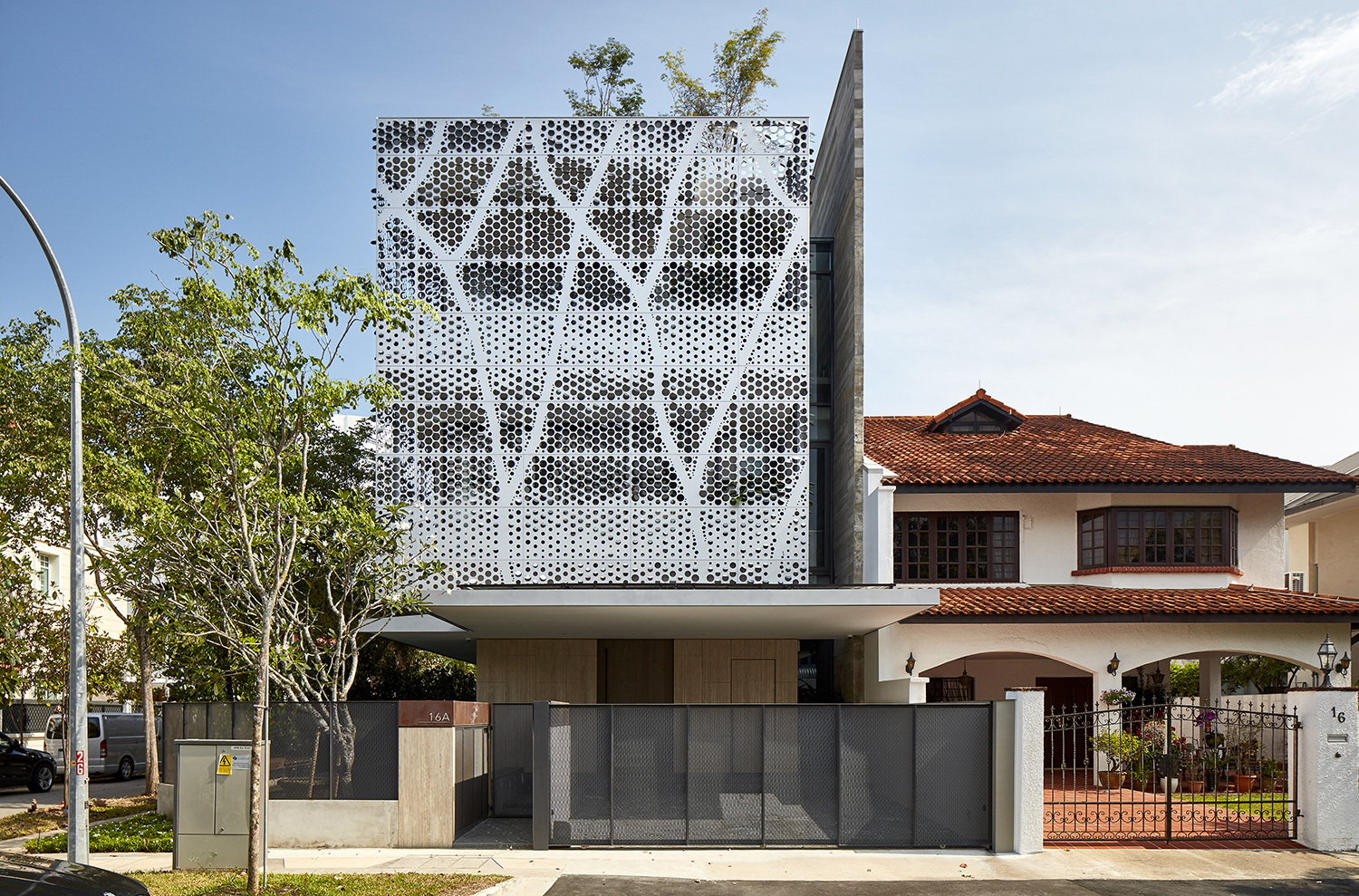Camo House, a modern tropical house located in the East Coast of Singapore.
The concept comes from a desire to blend in rather than stand out in the neighborhood.
The mass of the building is dematerialized with an aluminum screen that mimics the existing trees on the street.
The dot matrix screen is composed of punched “holes” and folded “leaves” that are parametrically derived based on the foliage pattern of the surrounding trees mapped on to the aluminum metal surface.
The resultant screen provides shade as well as privacy to the residents, while effectively making a low key “camouflage” presence on the street.
The interior of the house is made up of a series of well-proportioned living spaces. On the ground floor, the living and dining room seamlessly open into a lush garden and lap pool, where a micro-climate is created by adopting a breeze block wall and landscaping.
The family room on the second floor then transforms into a hospitality guest suite and the corridors become gallery libraries. Finally, the house opens onto the roof terrace with panoramic views of the neighborhood, with large planters of dense landscaping and trees, providing shade and helps to cool down the house in a tropical climate.
Camo House is systematically connected to the environment through green design strategies. In time, together with the screen and trees of the street-scape, the house is envisaged to blend in to the environment and become part of the urban landscape.
Client: Private
Location: Singapore
Year: 2018
Architecture, Interior and Landscape Design: Wow Architects
Curated by: Filippo Salbini
Brands supplied by Salbini: Technogym, Vibia, Gaggenau, Barazza, Gessi, Flexform, B&B Italia, Poltrona Frau, Minotti, Smeg, Poliform, Mutina, Garlando




